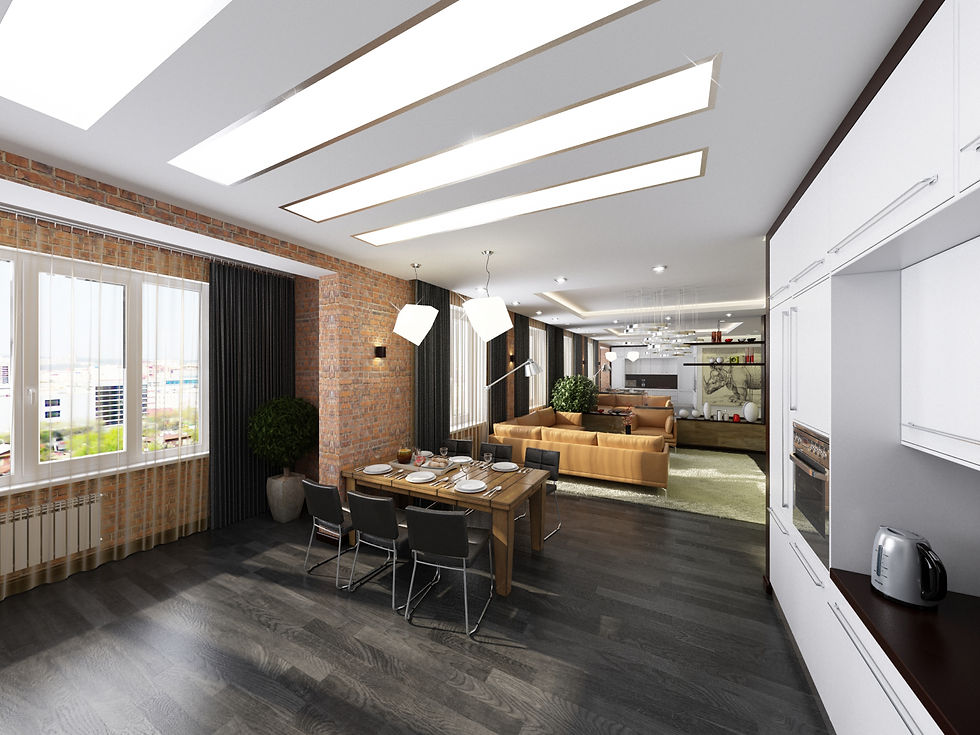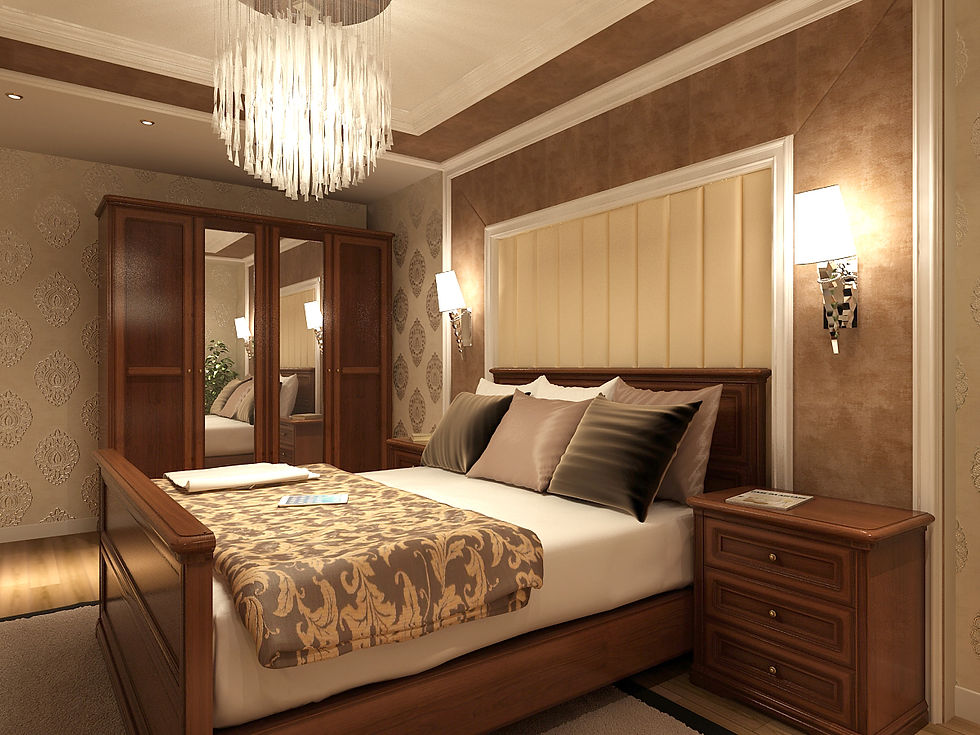
Portfolio
Design-projects
Works of studio design "Golden Ratio":
Penthouse
The interior of a 2-level penthouse in a residential complex was created for a family of 3 people, parents and a child. Here on an area of 165 sq.m. placed a spacious kitchen-living room, 2 bedrooms, 2 bathrooms (one per floor) and a dressing room. “It should be a modern functional interior, but with interesting design elements” - this is how you can briefly describe the wishes of the customers of this design project. The planning solution of the main zones is based on the principle of open space. The entrance hall and the kitchen-living room are not separated by doors, due to this a feeling of spaciousness is achieved.
Living room














Large bedroom








small bedroom








Ladder












Bathroom 1










Bathroom 2










Apartment on Mustai Karim street (220 sq.m.)
In this apartment, everything, right down to the location of the handles on the lockers, is made to measure, for a specific customer. This apartment turned out after the merger of two neighboring ones. It is intended for a family with three children. The main wish of the customers was to make the living space as functional as possible, which was reflected primarily in the layout. The bedrooms are located on the same line, opposite them, through the corridor, there are bathrooms and dressing rooms. The living-dining room and the kitchen, which are one room, zoned in a special way, are taken out separately. We paid special attention to the children's world. The children, like adults, have their own bathroom and their own dressing room. All useful areas are used. For example, the space between the risers in the kitchen and bathrooms was occupied by additional cabinets. All storage systems are located so that they are not visible, but at the same time, so that they are convenient to use.
Living room + corridor






















Cabinet








Bedroom








Children's 15








Children's 16








Children's 17








Adult bathroom








Children's bathroom








Studio apartment (LOFT)
Apartments in one of the elite metropolitan complexes were designed for a young man. The interior came out versatile: status, functional and at the same time full of youthful romanticism.
“We did this project for a young man, and above all we wanted to create a space where it is pleasant to spend time alone with your girlfriend, with friends or alone. We focused on such qualities as masculinity, charisma, nobility combined with youth, and tried to express them in the interior through design.”






Bathroom








Manor in Nagaevo (450 sq.m.)
This cozy estate in suburb was designed for a large family. The “Noble Nest” was a success: all generations of one family gather here with pleasure. The house is three-level: on the ground floor there is a double-height living room, dining room and kitchen, on the second - bedrooms and an office, and in the basement - a sauna, a relaxation room, another kitchen and wine cellar (which is also used as a place to store household supplies). It is worth noting that the estate turned out to be very spacious. This feeling is enhanced by huge windows and sliding glass doors.




Art painting
Works by artist Rival Khasanov:












Works by the artist Angel Milyakov:












3D floors
Works by master Alexei Pasternak:









Repair and finishing of turnkey apartments
Apartment on Chernshevsky












Townhouse in Novobulgakovo










